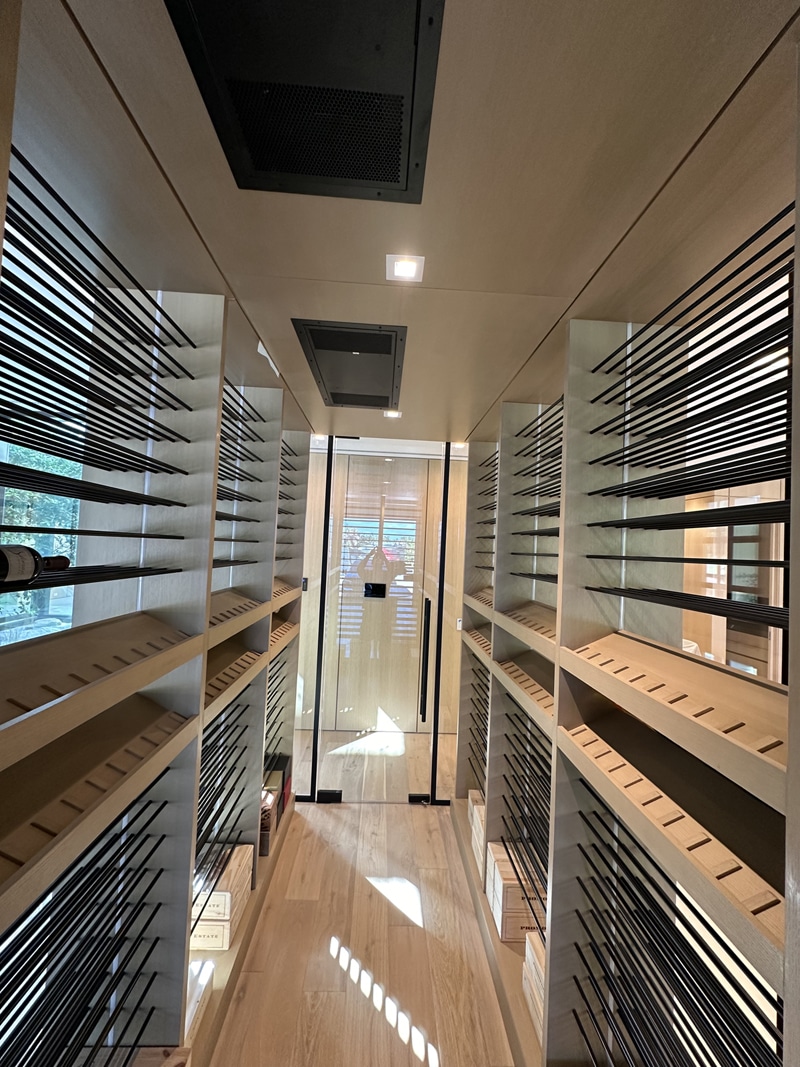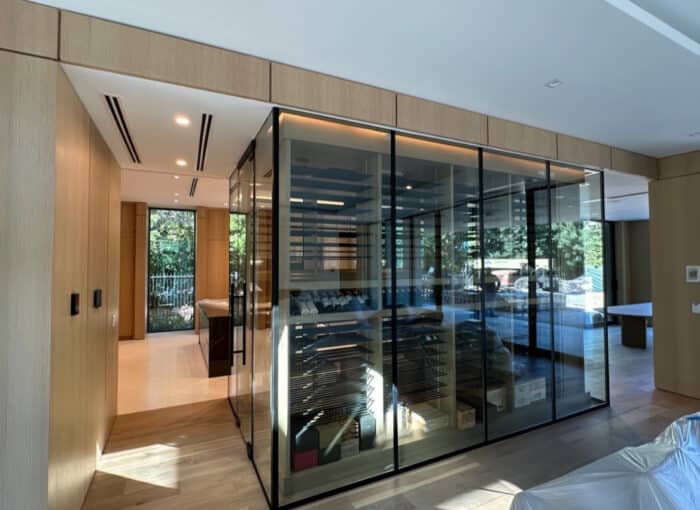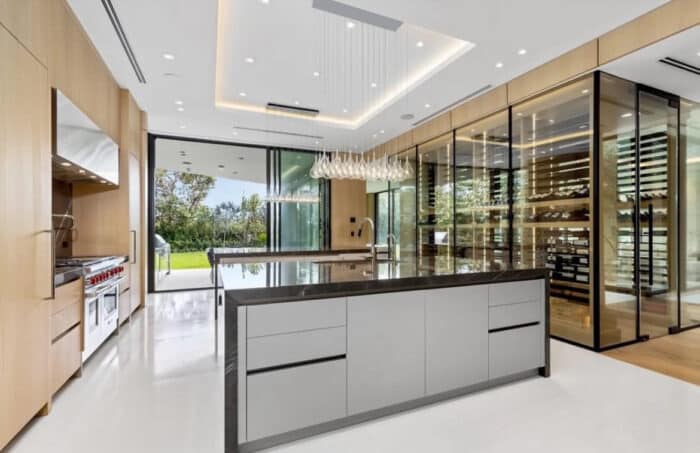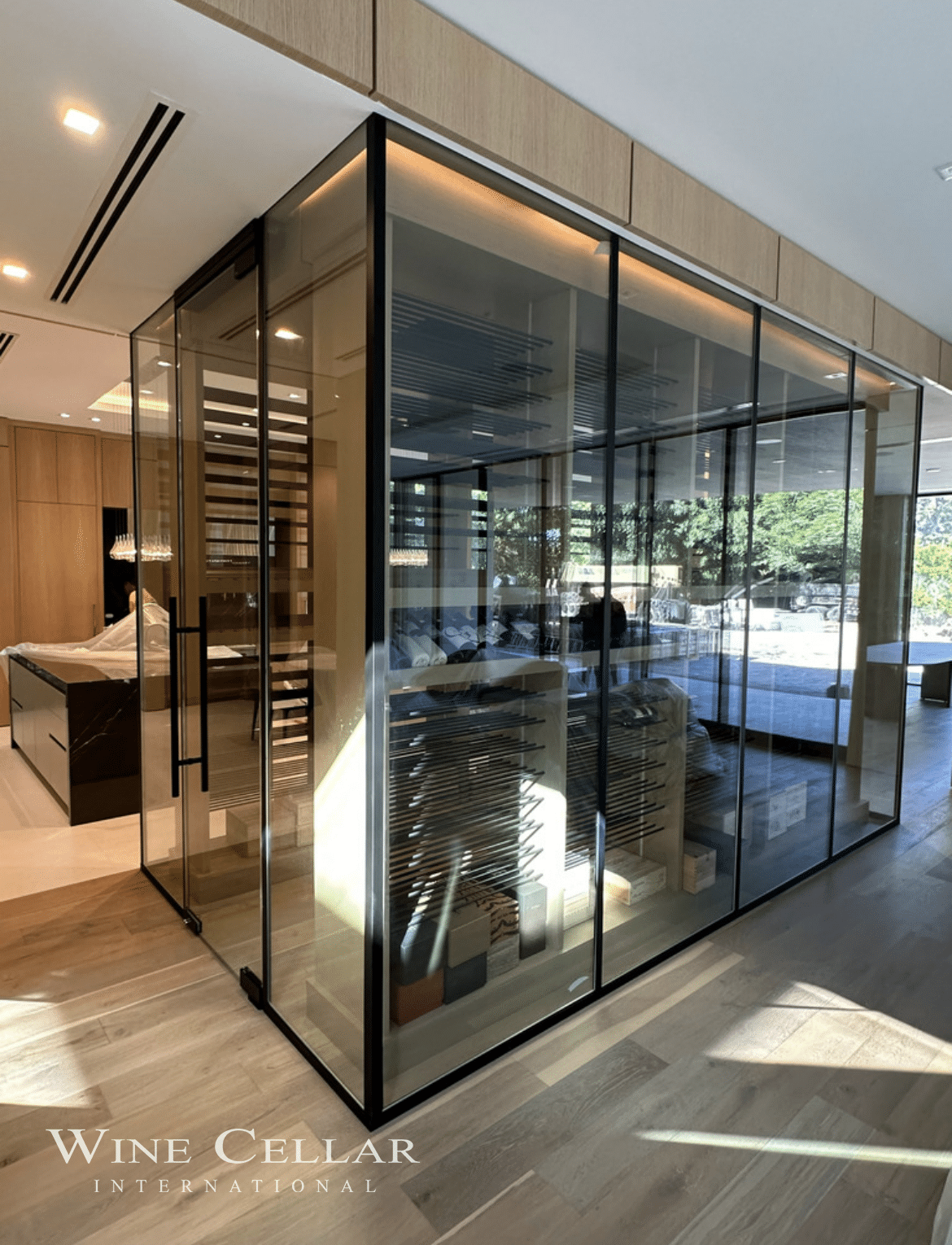
Insulated glass is always tricky, especially in South Florida, where humidity and temperature can wreak havoc on a refrigerated custom wine cellar!
Join us for an in-depth study of the creation of a luxurious, custom wine cellar we designed and built for a client on Jupiter Island, Florida. Designed for a high-profile client, the wine cellar combines stunning aesthetics with advanced engineering to house over 400 bottles.
Gain insights into the thought process behind the design and learn about the engineering challenges we had to work through to pull this off. As wine cellar designers and builders in southern Florida, we design to combat the local environment to create stable wine storage structures.
This wine cellar case study is a uniquely seamlessly encased 360-degree glass enclosure, the cellar required innovative solutions to balance invisibility with insulation. Inside, custom white oak millwork and matte-black racks maximize functionality, while dual lighting systems add dramatic flair.
A sophisticated refrigeration setup maintains optimal conditions for the client’s mixed wine collection. Collaborative planning and attention to detail ensured the cellar integrates seamlessly into the home’s design while exceeding expectations.
Wine Cellar Designers – Crafting a Show-Stopping Wine Cellar on Jupiter Island: A Peek Behind the Glass
Nestled on the serene, celebrity-filled shores of Jupiter Island, Florida, lies a custom home that redefines opulence. Jupiter Island is well known for its privacy and exclusivity, it has been home to the likes of celebrities such as Tiger Woods and Greg Norman.
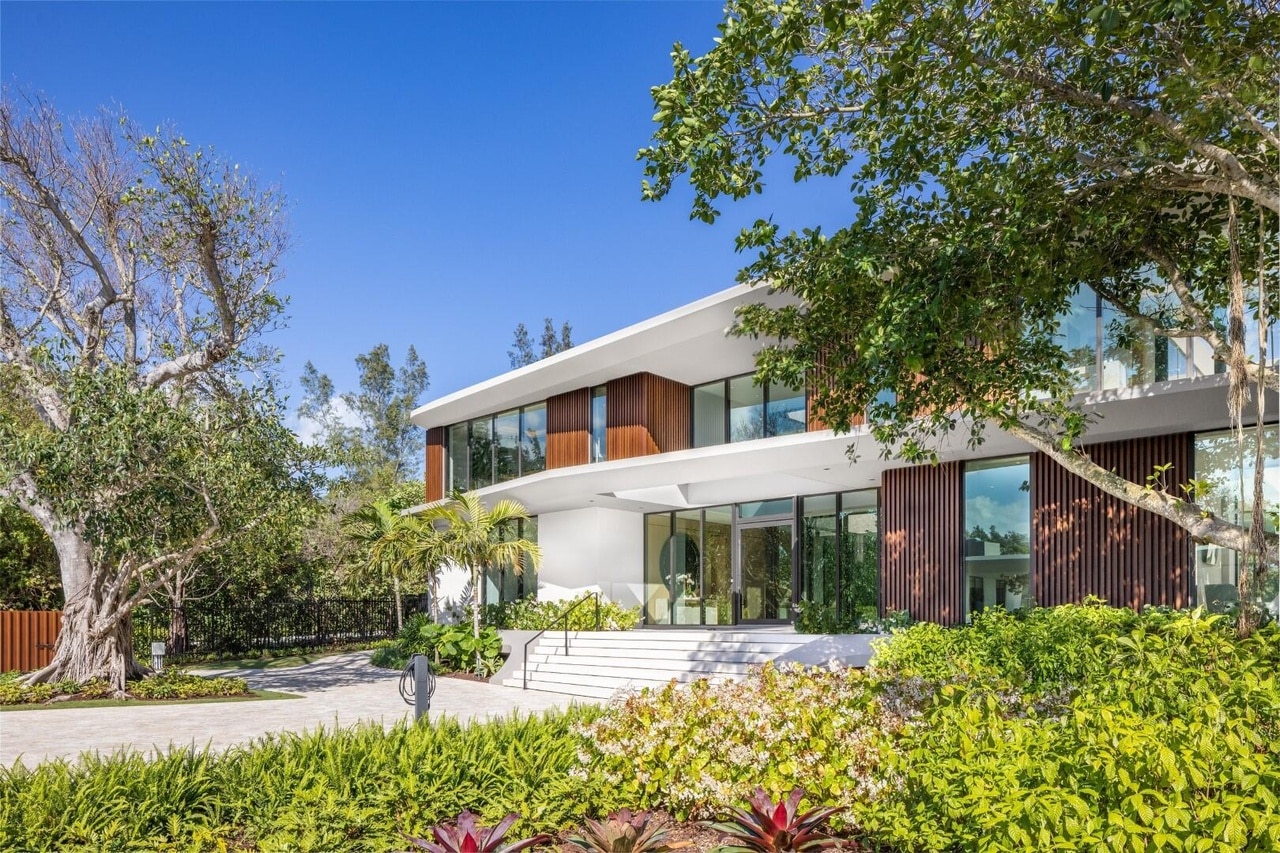
A One-Of-A-Kind and unseen oceanfront estate on Jupiter Island. Designed by internationally renowned architecture firm DOMO Architecture.
Literally a haven for the ultra-wealthy who sometimes seek solace and a touch of luxury. Among the island’s architectural gems is a high-end project that epitomizes tailored craftsmanship—a wine cellar that’s as much an art piece as it is a functional storage solution.
Designed by expert wine cellar designers and built by top wine cellar builders, this masterpiece blends aesthetics and engineering seamlessly.
“Third Time’s a Charm”
“This is actually the third wine room we’ve designed for this particular client,” shared Jake, the lead designer. “Their wine collection has grown over the years, and so have their expectations. By now, they know what they want—and they’re not afraid to ask for it.”
This latest project demanded a blend of style and engineering precision. Unlike previous endeavors, this wine room would be encased in a seamless 360-degree glass enclosure, showcasing over 400 bottles while maintaining optimal conditions for the client’s prized reds and whites.
A collaboration between expert wine cellar designers and wine cellar builders brought this vision to life.
“Working with the team at Wine Cellar International was an incredible experience. They took the time to truly understand our vision for our Florida home. Several times, they went above and beyond to make it a reality. This wine cellar is not just functional for storage, but has become the key centerpiece of our home. From the glass enclosure to the custom oak millwork, every detail is just perfect. It’s often a conversation starter whenever we entertain our guests.I really couldn’t be happier with the result!”
Watch the Video Case Study of this Wine Cellar Build
Design and Engineering – The Glass Challenge
“Insulated glass is always tricky,” Jake explained. “Especially in South Florida, where humidity and temperature can wreak havoc.
We needed the glass to be practically invisible while still delivering thermal protection. That meant tackling the dreaded butt joints—those ugly gaskets where glass panels meet.”
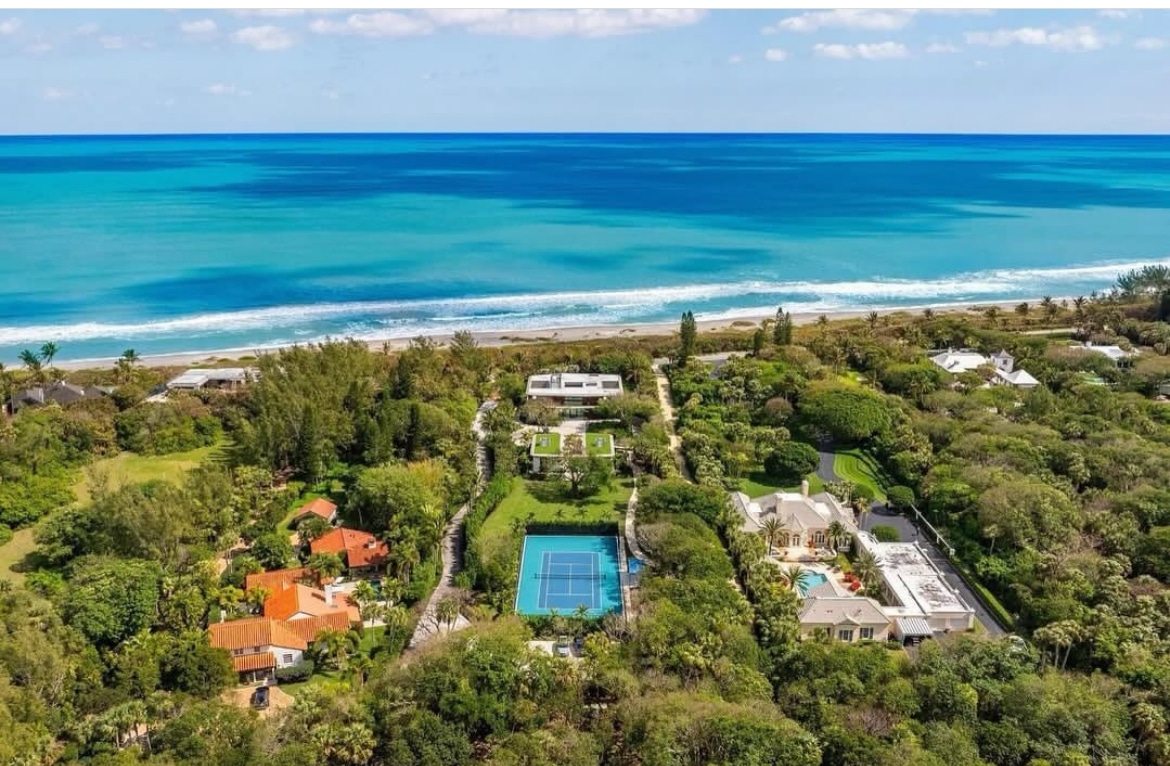
To solve this, the team collaborated with architects and engineers to integrate a hybrid design. The enclosure features insulated glass for the walls and a frameless single-pane door.
Hidden air conditioning grills ensure stable temperatures while keeping condensation at bay. “We even created a mini ‘curtain wall’ of conditioned space to eliminate hot spots near the door,” Jake added. “This was a team effort, planned down to the tiniest detail.”
Sweat the Small Stuff—Literally
Beyond the glass, the project was all about preempting problems. “You’d be amazed how much planning goes into something as simple as burying a U-channel in the ceiling to make the glass look like it disappears,” Jake said with a chuckle.
“And don’t get me started on floor channels. Sure, they look cool, but they’re a dirt trap waiting to happen.”
Instead, the team opted for a slightly raised profile at the base, ensuring durability and ease of cleaning—a solution Jake called “both practical and pretty.”
Wine on Display
Inside, the cellar’s design is a masterpiece of form and function. Custom-crafted white oak panels matched perfectly to the home’s existing millwork, and frame a sleek matte-black racking system.
The racks are engineered to hold bottles three deep, using interlaced neck placements to maximize storage while maintaining easy access. “We call it ‘interlacing the necks,’” Jake laughed. “It’s a fancy term we made up to explain how we stagger the bottles, so they don’t interfere with each other.”
“It’s little things like this that make a big difference.”
Two distinct lighting systems—functional overheads and subtle accent LEDs—add a touch of drama. “At night, the bottles almost glow,” Jake said. “It’s a wow factor that’s worth the effort.”
The storage is equally meticulous. Beneath the display racks, case storage provides ample space for additional bottles. “It’s not just about showcasing the collection,” Jake noted. “We wanted to ensure practicality for the client’s growing inventory.”
This Design Has More Than Just a Pretty Face
Behind the aesthetics lies a robust and thoughtfully engineered refrigeration system. With dual evaporators working in tandem, the cellar maintains a stable 57 degrees Fahrenheit, ideal for preserving reds and whites alike. “The equipment has to perform as flawlessly as it looks,” Jake noted. “There’s no room for error when you’re dealing with a collection like this.”
This refrigeration system features a split design. Split wine cellar refrigeration systems ensure energy efficiency with precise temperature control. “The dual units work in unison, controlled by a central thermostat,” Jake explained. “This ensures the temperature remains consistent, even in South Florida’s challenging climate.”
Collaborative Creativity
The project’s success hinged on collaboration. From the architects to the general contractor, every stakeholder played a vital role in bringing the vision to life. “It’s all about teamwork,” Jake said. “We worked closely with everyone to ensure the details—like hiding the HVAC grills and matching the millwork—were seamless.”
One standout feature is the ceiling’s recessed lighting channel, which casts a gentle glow over the oak panels. “It’s a subtle detail, but it makes a huge difference,” Jake explained. “It transforms the room from functional to magical.”
The Final Touch
The result? A show-stopping wine cellar that blends into the home’s design while standing out as a centerpiece. “We want every project to exceed expectations,” Jake said. “The goal is for the client to walk in and say, ‘This is exactly what I wanted.’ Or better yet, ‘This is even more than I imagined.’”
For Jake and his team, the satisfaction of creating a space where every bottle, light, and panel feels intentional is worth every meticulous step.
“It’s the little details,” Jake said, “that turn a wine cellar into something unforgettable.”
Wine Cellar Builders – Key Details of this Wine Cellar Design:
- Location and Exclusivity: The wine cellar is part of a custom home on Jupiter Island, Florida, a prestigious area known for its celebrity residents and luxurious properties.
- Client History: This is the third wine cellar designed for the client, showcasing their growing collection and evolving expectations.
- Seamless Glass Design:
- A 360-degree glass enclosure provides an unobstructed view of over 400 bottles.
- Challenges included achieving an invisible look for insulated glass while ensuring thermal protection and minimizing visible gaskets.
- Hybrid Glass Solution:
- Walls made of insulated glass.
- A frameless single-pane door is supported by a concealed air conditioning system to maintain temperature and prevent condensation.
- Attention to Detail:
- Hidden U-channels in the ceiling create a floating glass appearance.
- A slightly raised base profile prevents dirt accumulation and ensures easy cleaning.
- Storage and Display Features:
- Custom white oak millwork matches the home’s design.
- A matte-black racking system is engineered to hold bottles three deep with staggered interlaced neck placement for easy access.
- Dedicated case storage beneath the display racks.
- Lighting Systems:
- Functional overhead lights for practicality.
- Subtle accent LEDs for dramatic nighttime effects.
- Advanced Refrigeration System:
- Dual evaporators maintain a stable temperature of 57°F.
- Split design ensures energy efficiency and precise control via a central thermostat.
- Collaborative Effort:
- Close collaboration with architects, contractors, and engineers ensured seamless integration and flawless execution.
- The ceiling’s recessed lighting channel adds a soft glow, enhancing aesthetics.
- Client-Centric Approach:
- The design process included detailed CAD renderings to align with the client’s vision and avoid surprises.
- Every detail, from millwork to bottle capacity, was tailored to client preferences.
- Outcome:
- A stunning wine cellar that blends functionality with artistry, exceeding client expectations.
- The project emphasizes the importance of meticulous planning and attention to detail in creating unforgettable spaces.
Details and specifications of this swanky wine cellar on Jupiter Island, Florida
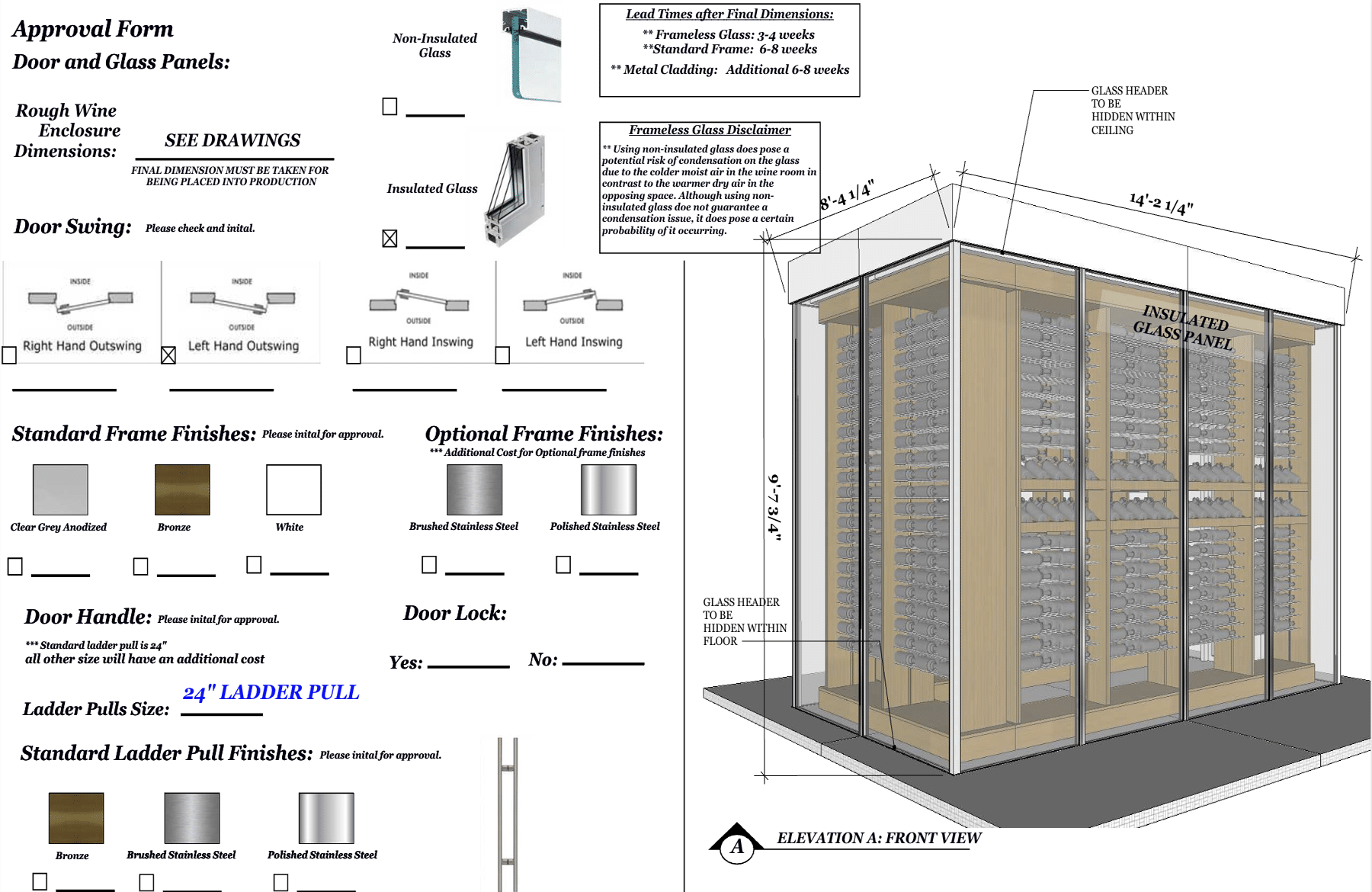
The designers at Wine Cellar International basically turned into engineering wizards to pull this off. They battled South Florida’s swampy heat and humidity to create a see-through masterpiece that’s part fridge, part art installation. The glass had to look invisible (no ugly seams, please!), while keeping the wine at a perfect 57°F—because nothing says luxury like sweating the small stuff, like hiding air vents and burying channels in the ceiling so the glass “floats.” Oh, and they raised the floor a smidge so it doesn’t turn into a dirt trap—practical and pretty, as lead designer Jake proudly quipped.
Jake and his wine cellar design crew collaborated with architects and contractors like they were assembling the Avengers, obsessing over every detail—down to a recessed ceiling light that turns the room “magical.” The client? Over the moon, gushing that it’s not just a display of their wine collection but the ultimate party trick for their guests. Moral of the story: if you’ve got the cash and a wine obsession, these folks will build you a glass palace that’s equal parts function, flair, and “wow, I need that.” Just don’t ask them to clean it.
If you are dreaming of your own custom wine cellar or maybe just looking for design inspiration, let this wine cellar designer’s project be your guide.
